
|
NATIONAL MUNITIONS
COMPANY
Eldred Guard & Facility Buildings |
|
MAIN ENTRANCE
TO PLANT
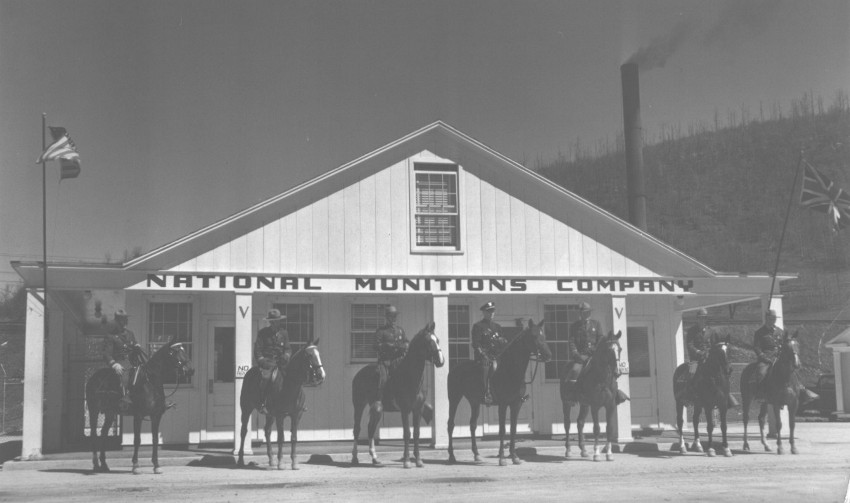 The main guard house at the entrance contains the guard headquarters and the employment office. The fence and gates may be seen at each side of the building. This guard house is located in front of the underpass under the Pittsburgh, Shawmut and Northern Railroad, through which all traffic must pass in entering the plant. In addition to the regular guards, the company maintained mounted guards to patrol the fences and grounds of the plant. Some of these mounted guards are shown here. |
|
MOUNTED GUARD
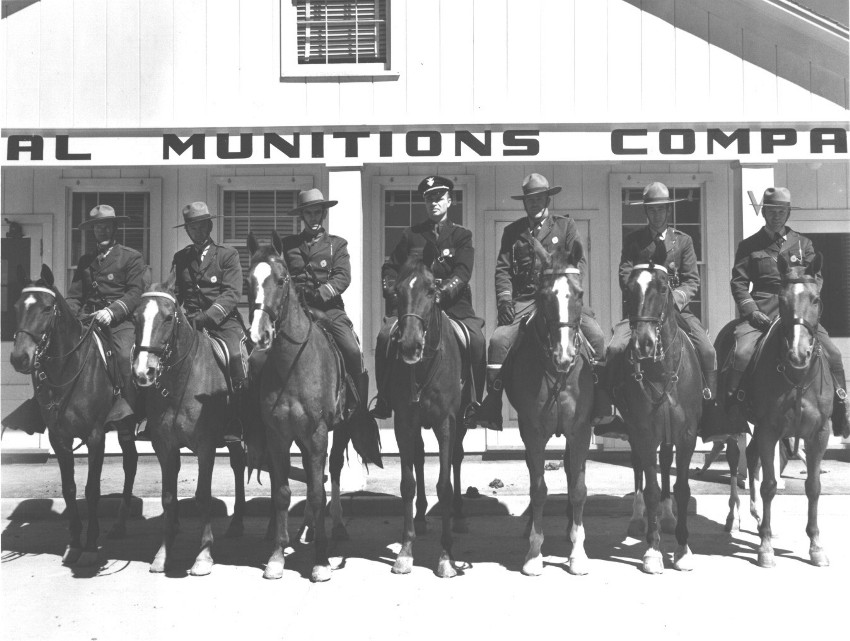 The company patroled not only the grounds on which the plant
was located,
The company patroled not only the grounds on which the plant
was located, but also some fifteen hundred acres of land surrounding the plant. |
|
GENERAL VIEW
- SAFETY AREA
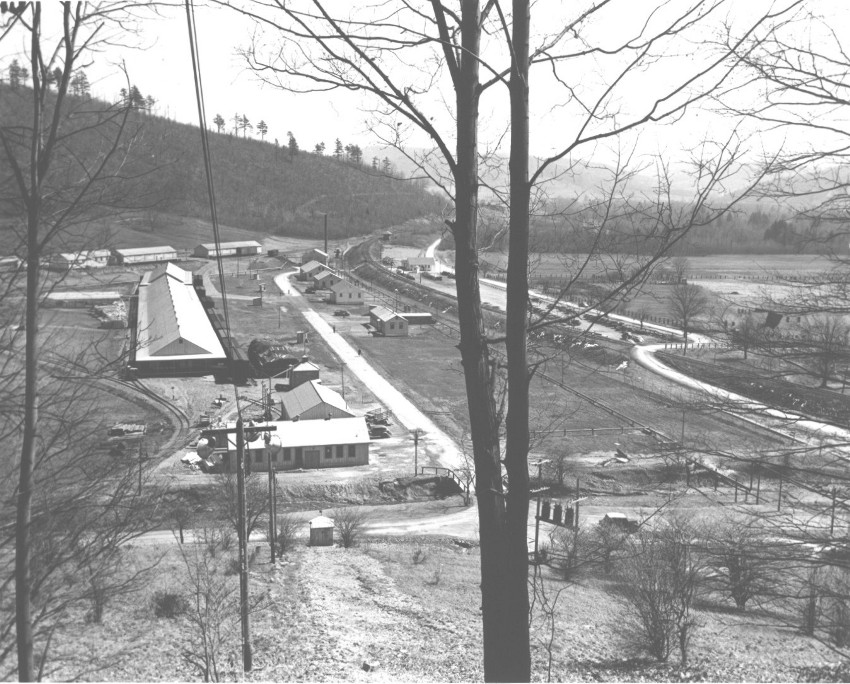 General view of the southern part of the plant which constitutes
the safety area, looking east from the slope adjoining the Administration
building. In the left foreground are the machine shops, garage,
proof house, large warehouses and in the distance the first of
the Shell line buildings. Across the plant road from the warehouses
are the general store, hospital, laundry, men's change house,
and boiler house. Near the boiler house may be seen the underpass
and between the railroad and the main highway, the main entrance
guard house and parking area.
General view of the southern part of the plant which constitutes
the safety area, looking east from the slope adjoining the Administration
building. In the left foreground are the machine shops, garage,
proof house, large warehouses and in the distance the first of
the Shell line buildings. Across the plant road from the warehouses
are the general store, hospital, laundry, men's change house,
and boiler house. Near the boiler house may be seen the underpass
and between the railroad and the main highway, the main entrance
guard house and parking area. |
|
EMPLOYEE ENTRANCE
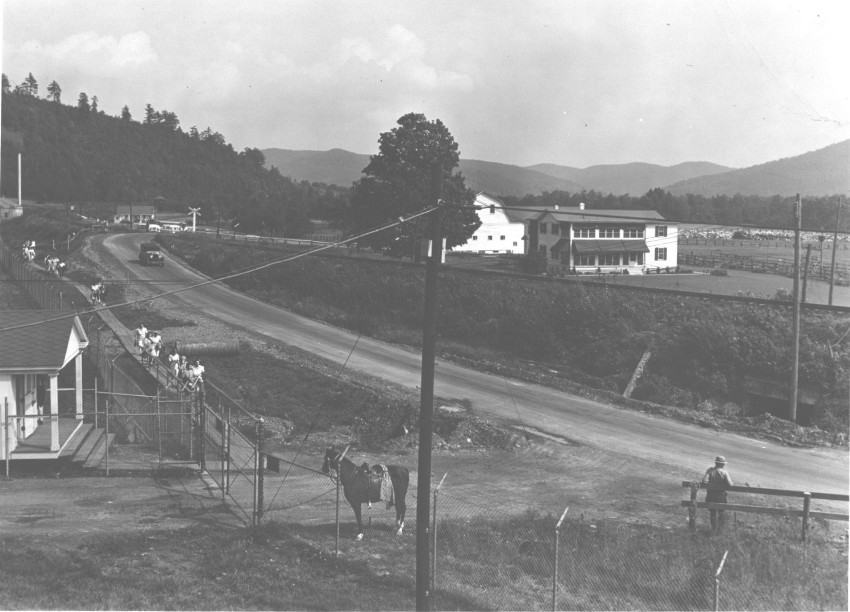 Women workers arriving to the secondary entrance road that
proceeds to the fuse buildings.
Women workers arriving to the secondary entrance road that
proceeds to the fuse buildings. In the background and over the railroad tracks can be seen the Big Loop farm house and guard living quarters. |
|
GUARD HOUSE
AND TOWER
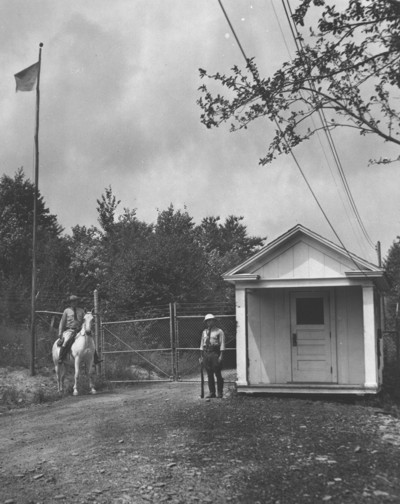
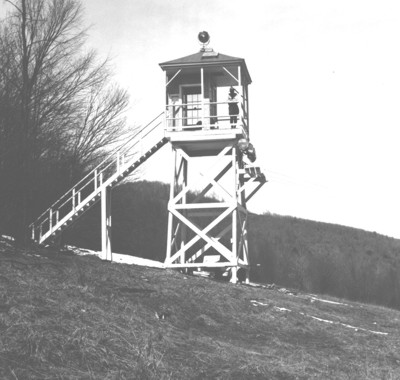
The guard tower was located on the slope of the hill on the west side of the plant and from it a guard can overlook the entire plant. It was equipped with a powerful searchlight. From this tower a guard checks all patrols at night by means of a signalling system. |
|
FUSE LINE
BUILDINGS
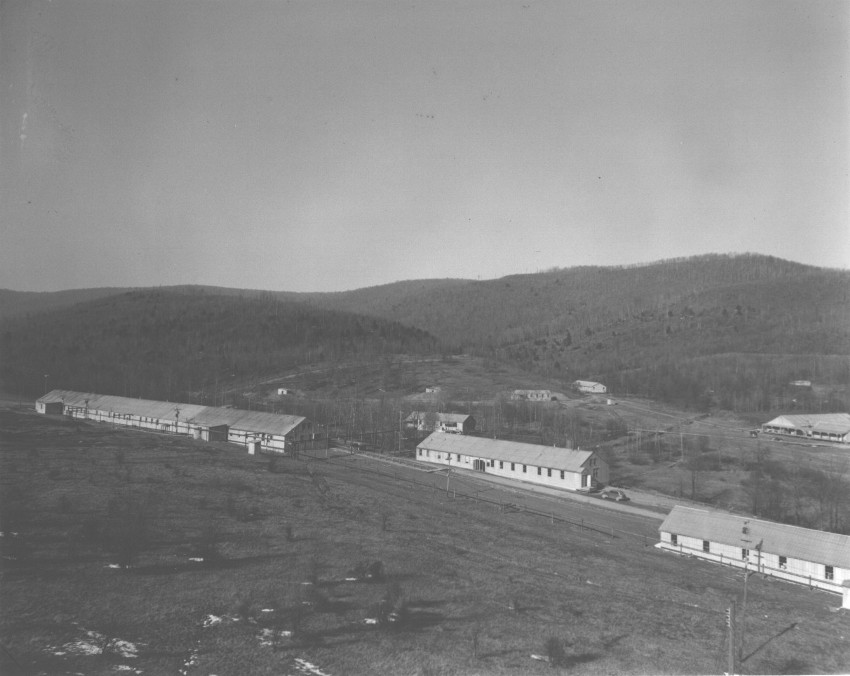 General view of the fuse line buildings and north part of the facility. The large buildings in the left foreground, comprises the fuse loading buildings, and the one in the center foreground is the Women's Changing House No. 32. Just above the change house, (from l - r) are the Pellet Container Assembly Building No. 55; the Exploder Bag Building No. 44 and the Loaded Shell Storage Building No. 26. Just above No. 55, buried in the hill is the Exploder Bag Magazine. Above the fuse building may be seen the roof of the Pellet Press Building No. 35, and the top of the Tetryl Mixing Building No. 36. The building in the right foreground, is a portion of the Fuse Packing Building No. 30, and above that are the Shell Packing Buildings Nos. 20 & 20A, with the TNT Storage Magazine partially concealed above. |
|
ADMINISTRATION
BUILDING
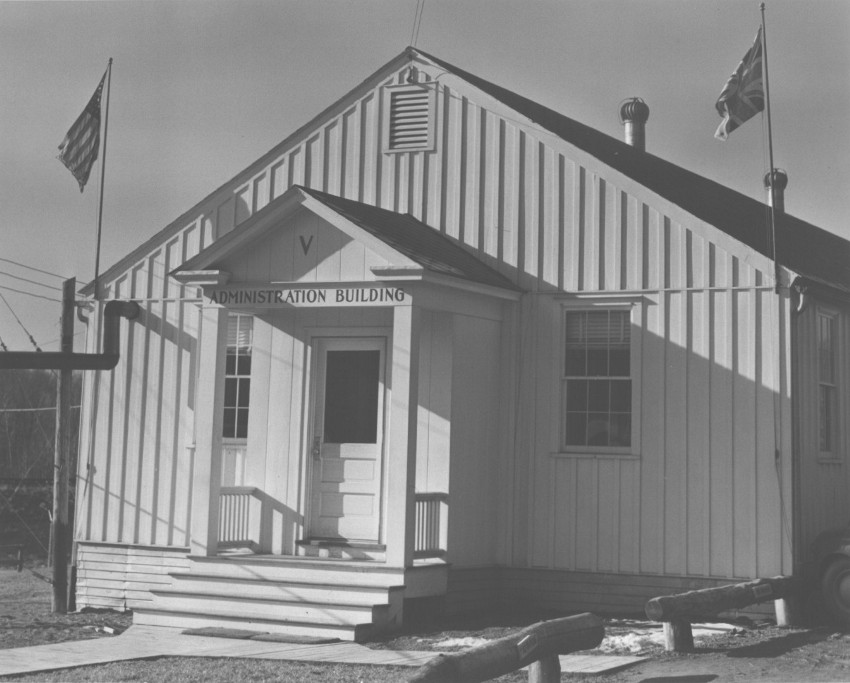 This is the main entrance of the Administration Building, which houses the general offices of the company, and offices of the Government Inspector. Back of the building and connected with it by a corridor is the Laboratory Building. |
|
GENERAL STORES
BUILDING
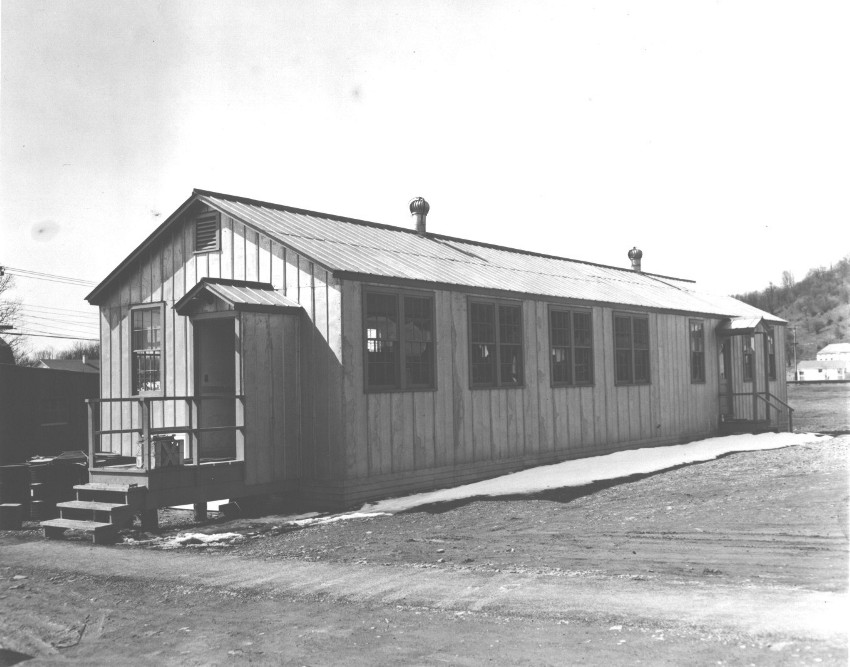 This building serves for receiving, storing and disbursing material and supplies. The half at the right houses the offices of the receiving clerks and the drafting room. |
|
HOSPITAL
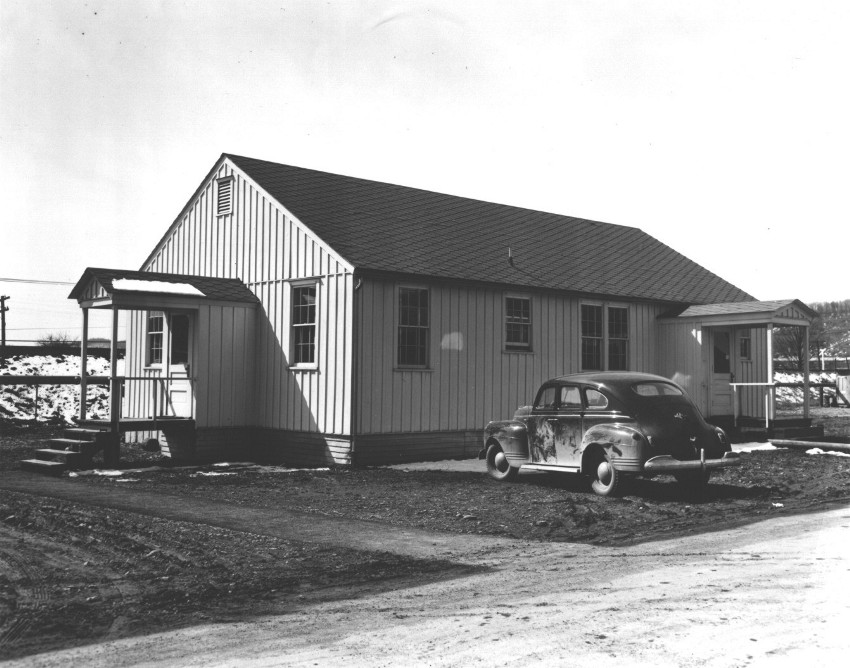 The company maintained a well-equipped first aid hospital. The building contains wards for men and women, receiving room, examination room, nurses room, diet kitchen and all the necessary medical equipment and supplies. Trained nurses were on duty during all shifts. A physician was in attendance each forenoon and was on call at all times. |
|
STEAM LAUNDRY
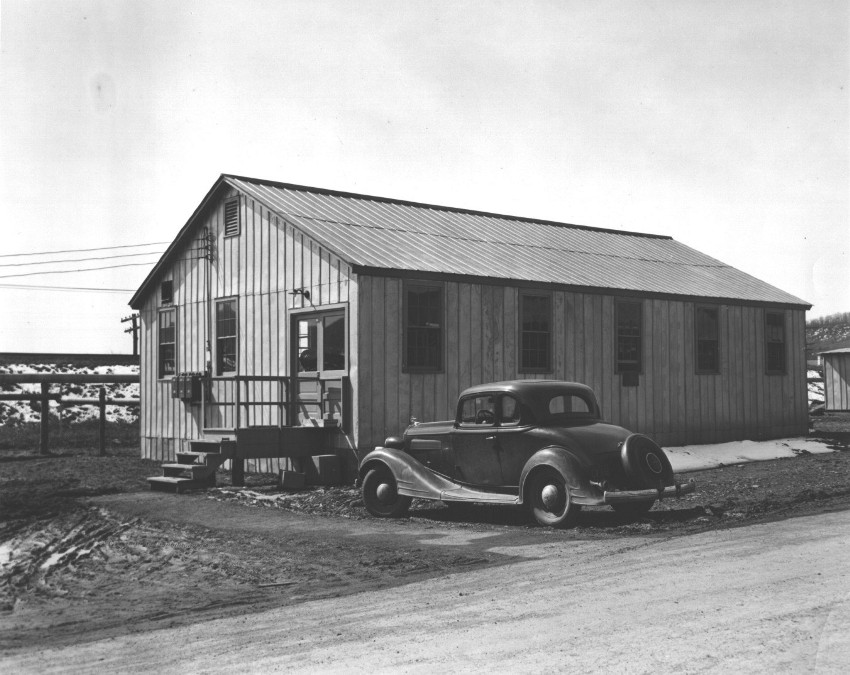 The uniforms and overalls of all persons working with Tetryl or TNT must be changed and laundered everyday. The laundry was equipped with the most up-to-date American Laundry machines - washers, driers, ironers, cap ironers, marking equipment, etc. |
|
MEN'S CHANGE
HOUSE
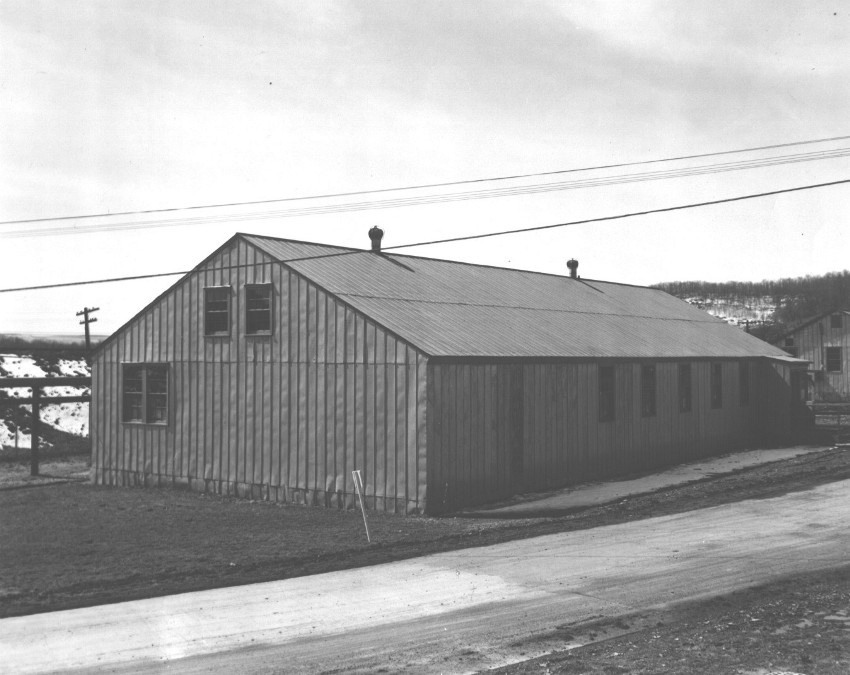 The Men's Change House contained shower baths, lockers, Bradley
wash fountains and lounge room for men. All men working with Tetry
or TNT were required to take a bath and change their clothes everyday
as a protection against poisoning.
The Men's Change House contained shower baths, lockers, Bradley
wash fountains and lounge room for men. All men working with Tetry
or TNT were required to take a bath and change their clothes everyday
as a protection against poisoning. |
|
WOMEN'S CHANGE
HOUSE
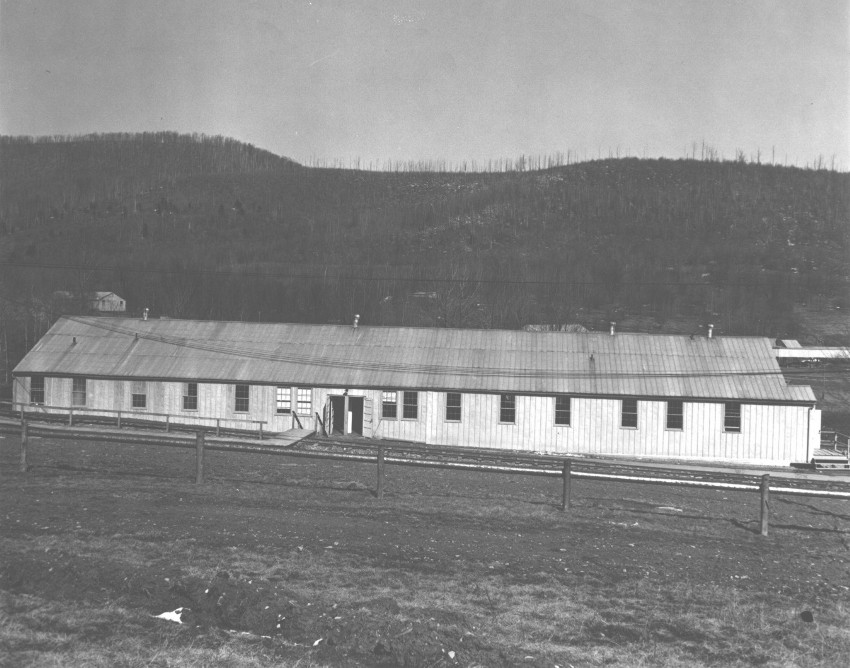 The Women's Change House Building No 32, was located across the plant road from the fuse loading buildings. It contained the locker rooms, rest rooms, wash room and shower baths. Time clocks for the women are located at the entrance. Women working with Tetryl, Stemming, etc., must take baths and change clothes everyday. |
|
MACHINE SHOP
& GARAGE
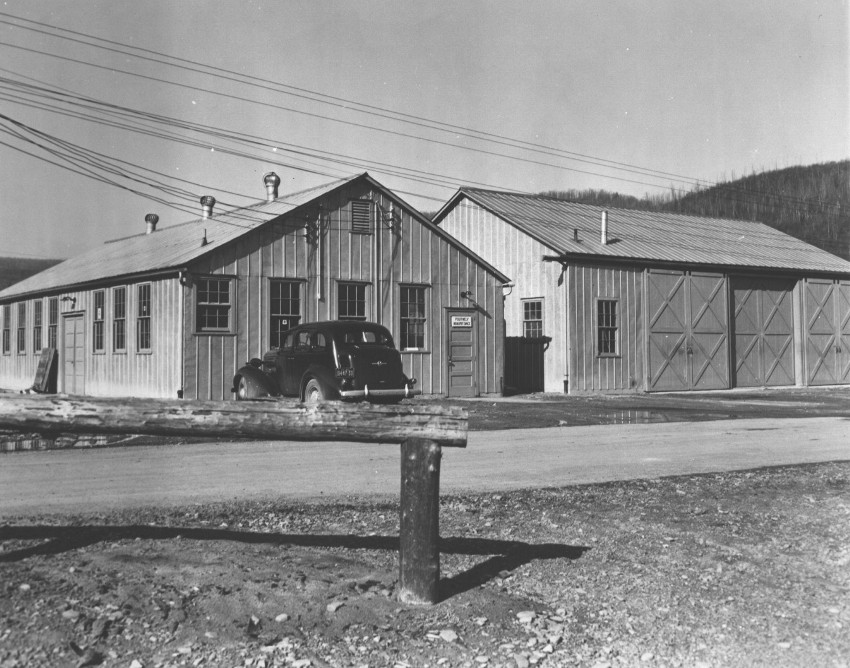 The building at left housed the machine and carpenter shops. The garage at the right housed the company trucks and automotive equipment. |
|
BOILER HOUSE
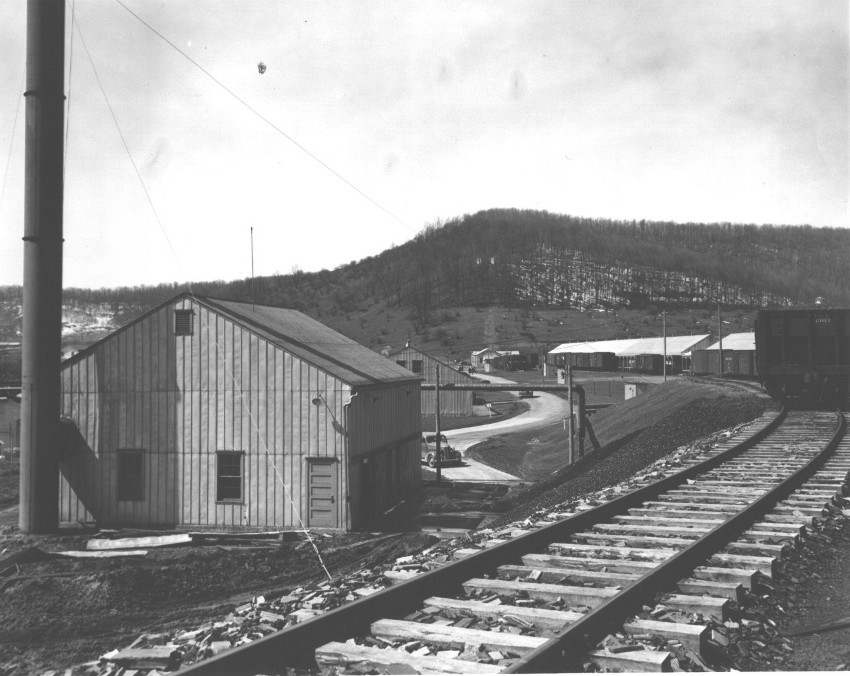 View of the Boiler House, railroad spur and warehouses looking west. |
|
BOILER HOUSE
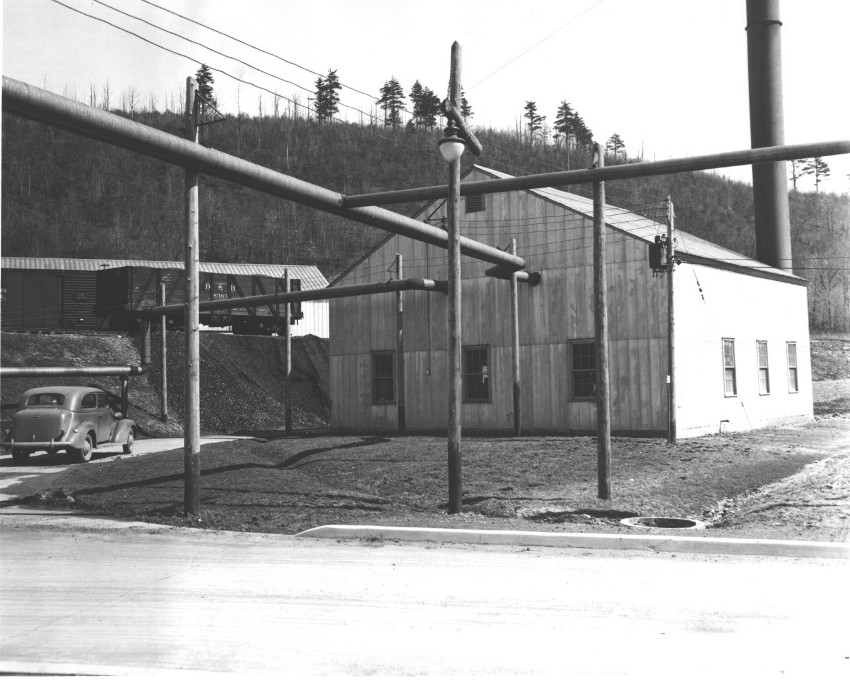 View of Boiler House from west showing steam mains leaving for distribution throughout the plant. Coal bunker shown at left, where coal can be dumped from bottom-dump freight cars. |
|
WATER TANKS
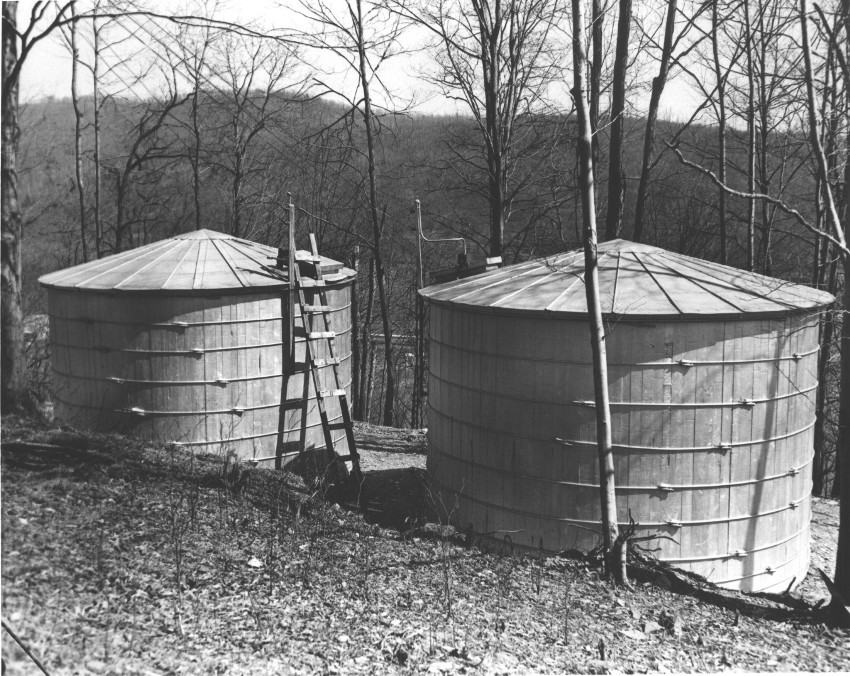 Two 22,000 gallon tanks, located on the hill back of the Administration building, with a head of 216 feet, furnish a water reserve and a pressure of 90 pounds to the square inch at all hydrants throughout the plant. Water is supplied from three wells on the plant and pumped to these tanks. |
|
HYDRANT HOUSES
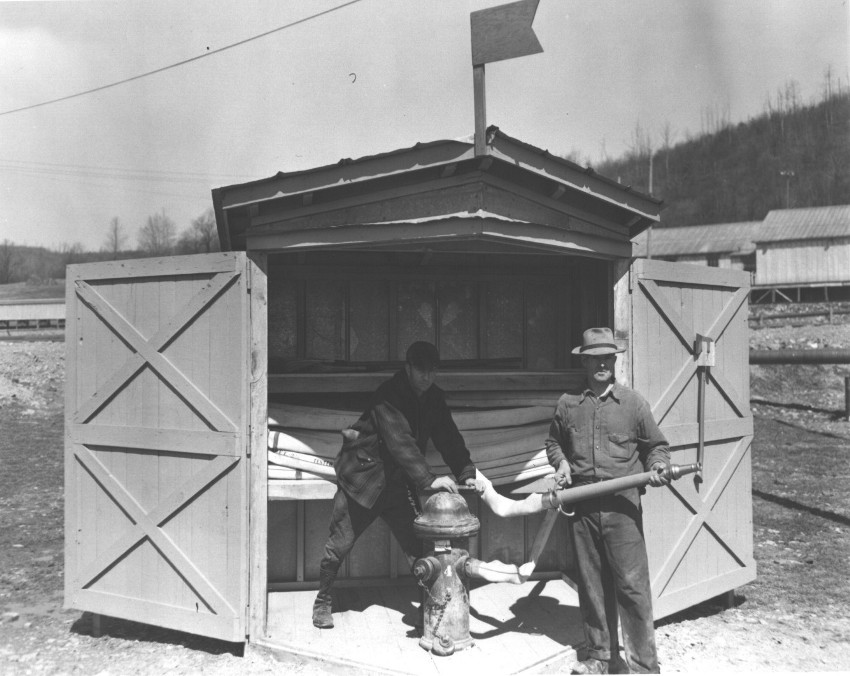 Each hydrant is enclosed in a hydrant house built in accordance with the plans and specifications of the Fire Underwriters and contained 400 ft of 2 1/2 inch standard fire hose with standard couplings, hose pipe, axe, saw and other required equipment. There were 13 of these houses strategically situated throughout the plant. |